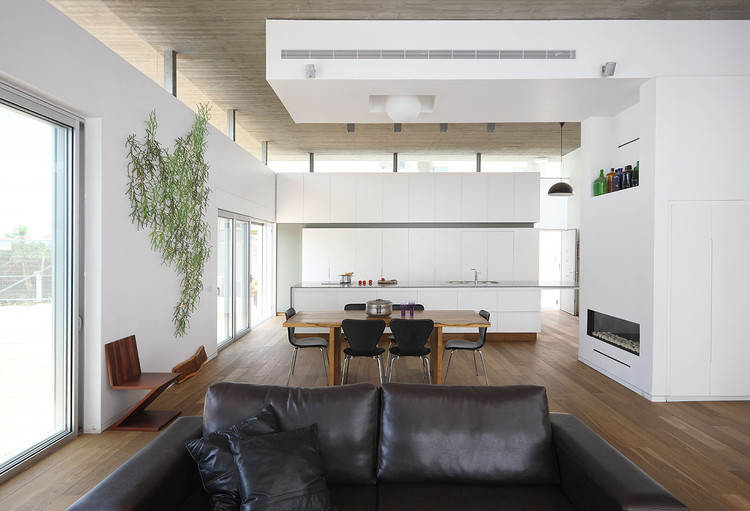

这座房屋位于一个密集的小区,为有3个孩子的家庭设计,预算有限。

公共空间敞向后花园,卧室朝北面向街道。

The section is split-level: The master bedroom is partially submerged in the ground, yet well-lit and cosy. The childrens' bedrooms are stacked directly on top of it and are thus elevated and seperated from street level. The public area is on the mezzanine – ground floor – which results in a floor height of one storey and a half– almost 4 meters.

从剖面上看,建筑是错层的:主卧室部分在地下,但是明亮舒适。儿童卧室直接堆叠在主卧室上面,因此被抬高并脱离街面。公共区在一层的夹层,所以楼层高度是一层半,几乎高4米。

临街立面是朴实的,低于邻近的房子,只有进入房屋才意外发现室内高一层半。露石混凝土天花板利用钢柱浮在围墙上方60厘米。由此产生的天窗能瞥见外面,并且提供充足的自然光线。天花板向外挑出以便阻止太阳的热量和眩光,并且阻挡邻近的更高的房屋的视线。在建造期间就将无框玻璃板插入天花板得U形槽,由此来制作天窗。为了保护隐私,侧墙没有窗户,客厅只敞向后花园。
原文和内容版权:http://www.archdaily.com/
翻译来自:http://www.iarch.cn/























